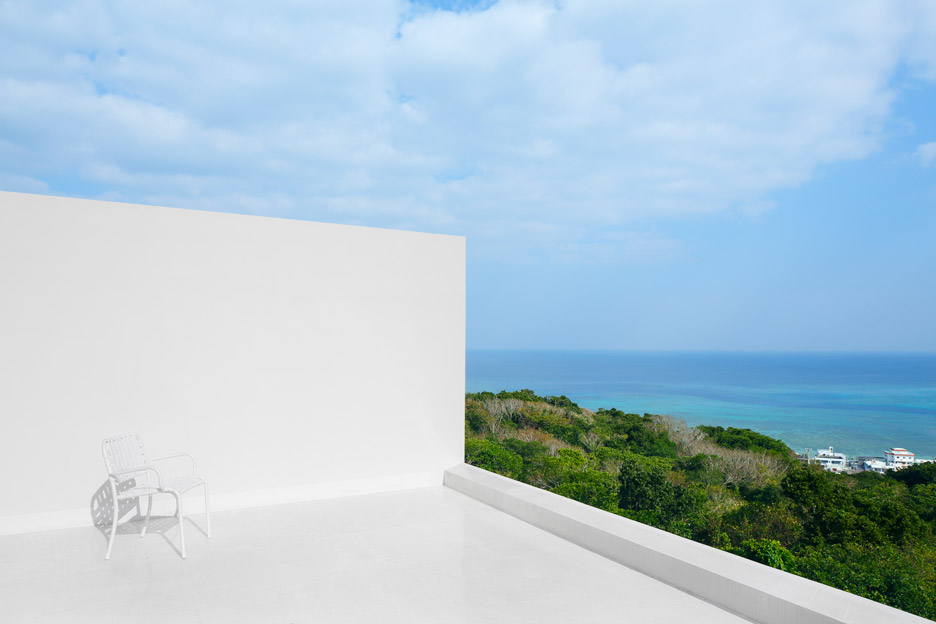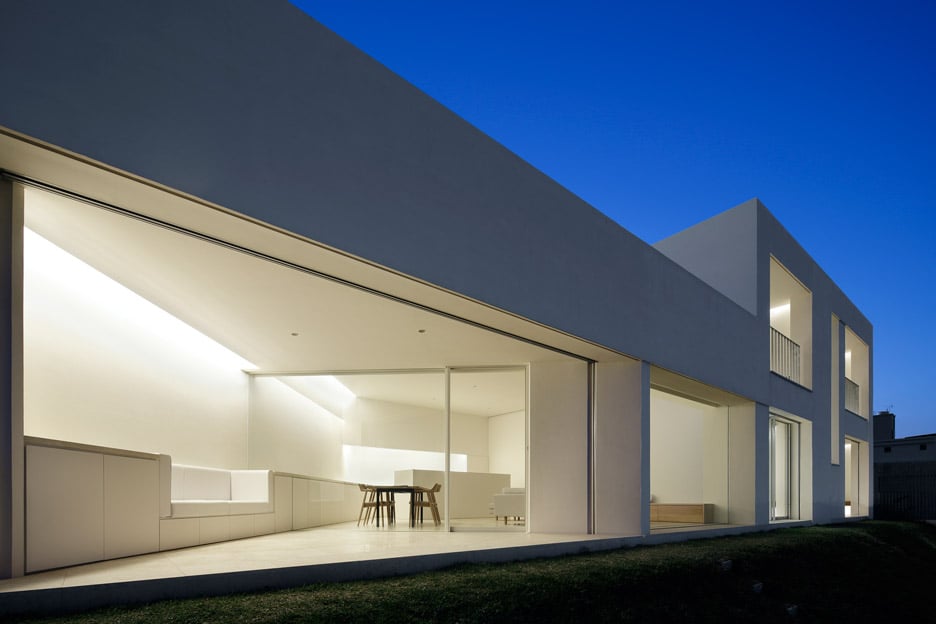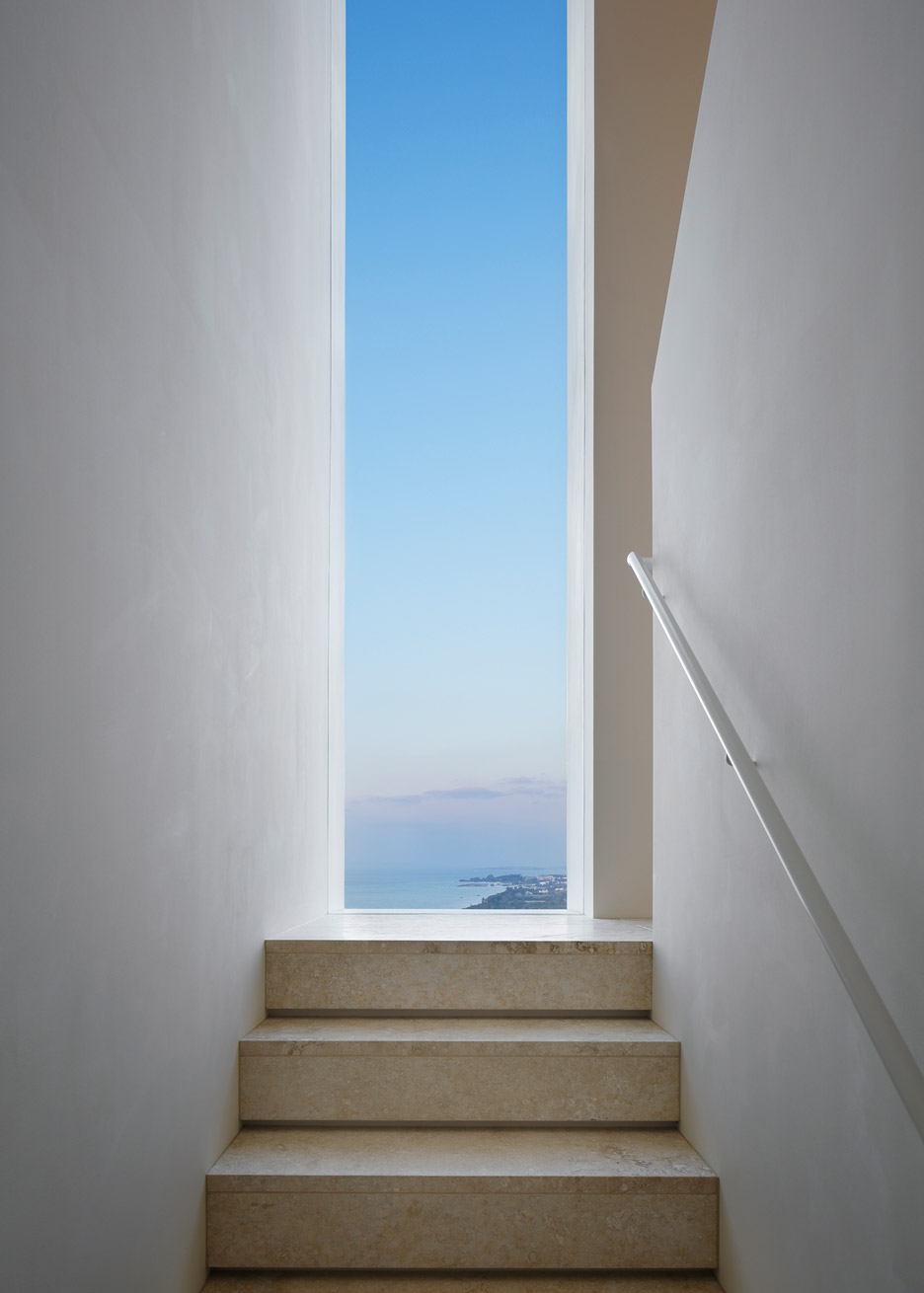
Okinawa House by John Pawson
This clifftop holiday home by British designer John Pawson presents white windowless facades to its guests, but at the rear large windows and a roof terrace face towards the sea (+ slideshow).
Pawson’s London-based studio designed Okinawa House for a family who spend most of the year in Tokyo, but want to escape to the island of Okinawa during summer and winter holidays.

“As they live in a box-shaped house in Tokyo, the brief was for somewhere with a sense of vertical and horizontal expansiveness and the fluidity of the catenary [U-shaped] curve came up as a visual reference,” said a statement from the studio.

The residence comprises three intersecting blocks with separate functions – a single-storey living space and garage, and a double-storey block containing bedrooms.
The blocks have no windows at the front, providing privacy from passersby. The only entrance points are a grey garage shutter and a broad wooden door that is set back from the site’s perimeter between two blocks.

The blocks funnel out towards the rear of the site, where glazed walls are angled to take in the best views of the ocean. A roof terrace is also nestled behind a parapet wall on top of the single-storey living space.
This feature was originally published in dezeen.com.


