
Tiny Tower residence by ISA
Pennsylvania architecture studio ISA has designed a slender five-storey house in a developing Philadelphia neighbourhood, as a housing prototype for tiny vacant lots. The narrow Tiny Tower is built like a mini-skyscraper, using a steel-reinforced wood frame that is clad in painted metal across its exterior. Windows take up large portions of the street facade.
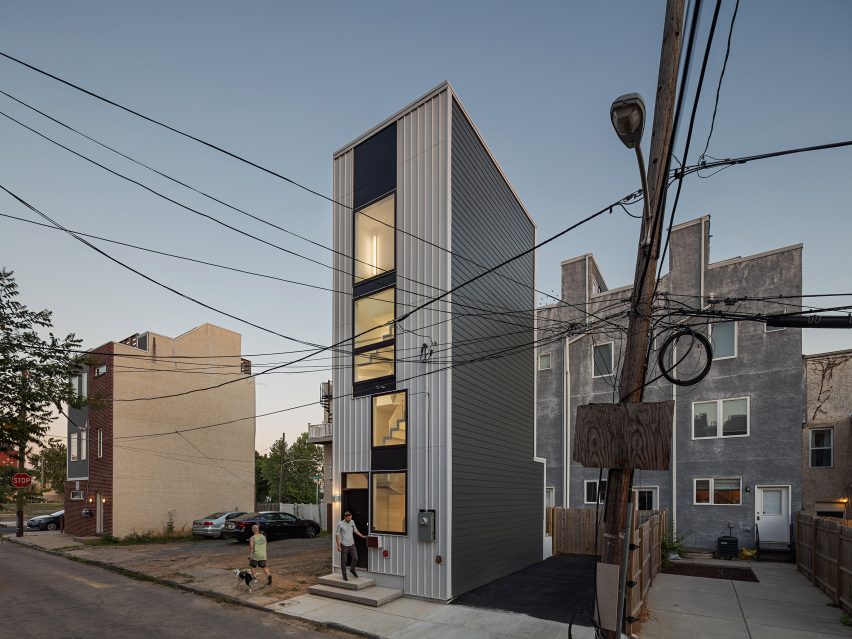
Each of the levels is designed to suit different functions, with the floor space totalling 1,250 square feet (116 square metres). Utilising compact vertical circulation, Tiny Tower maximises the entire property’s footprint in both length and height. The house is 12 feet (3.6 metres) wide, 29 feet (8.8 metres) deep, and 38 feet (11.5 metres) tall.
The tiered structured stands out from its neighbours, which include parking lots and the gardens of adjacent houses. Rather than a yard, Tiny Tower features a lower level window garden, a second level walk out terrace and a roof deck.
A folded-plate steel staircase at the front of the house connects all five levels, while a separate exterior stair provides access to the roof.
The lowest level accommodates a kitchen and bathroom. Above, the main entrance opens to the living room a few steps down. The third floor is used as an office, with two desks across from one another and a small balcony. The ground floor sits slightly below grade, so the building’s height is not too obtrusive on the surroundings. A further basement level allows for enough living space within the volume squeezed onto the tight plot.
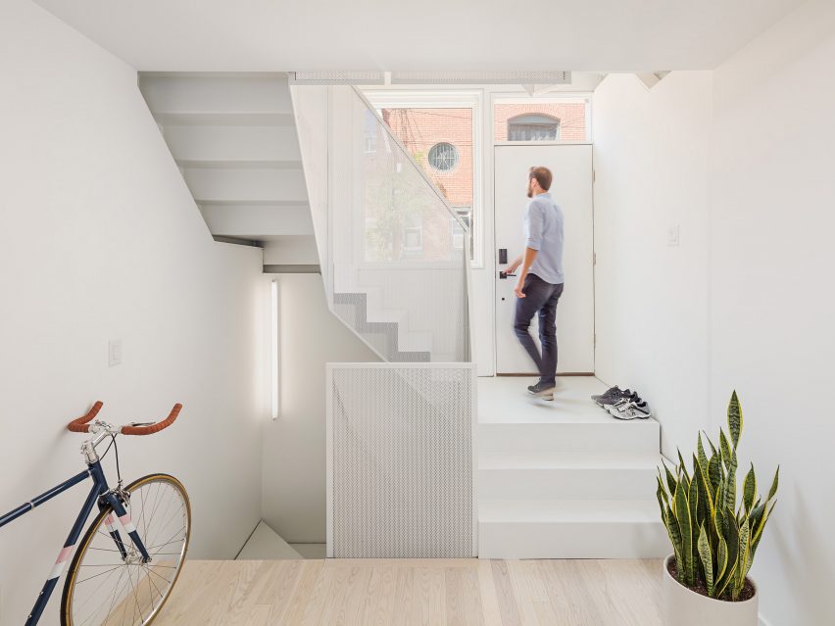
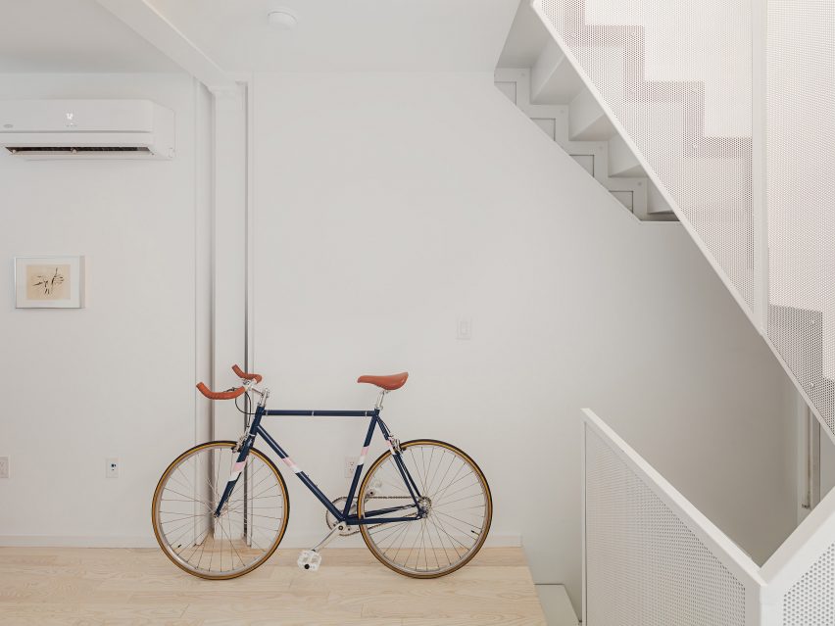
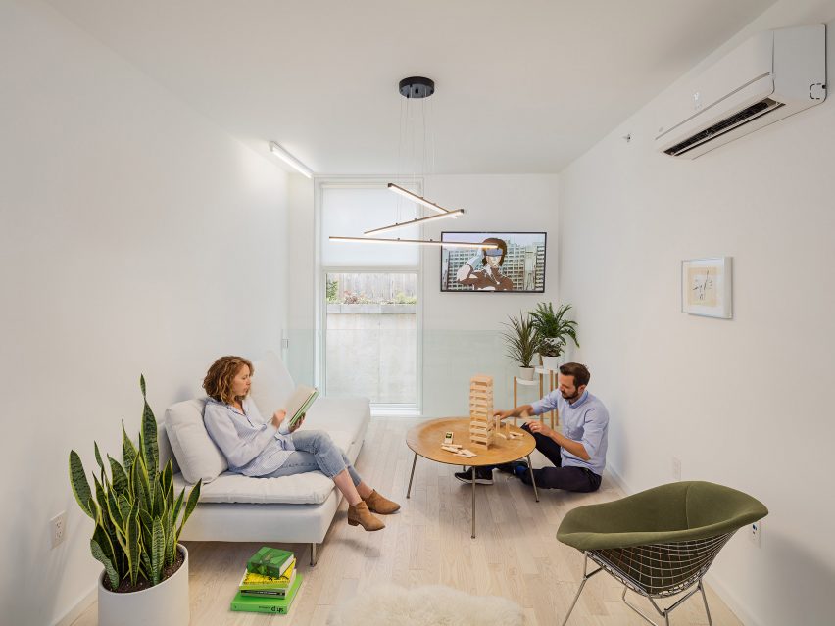
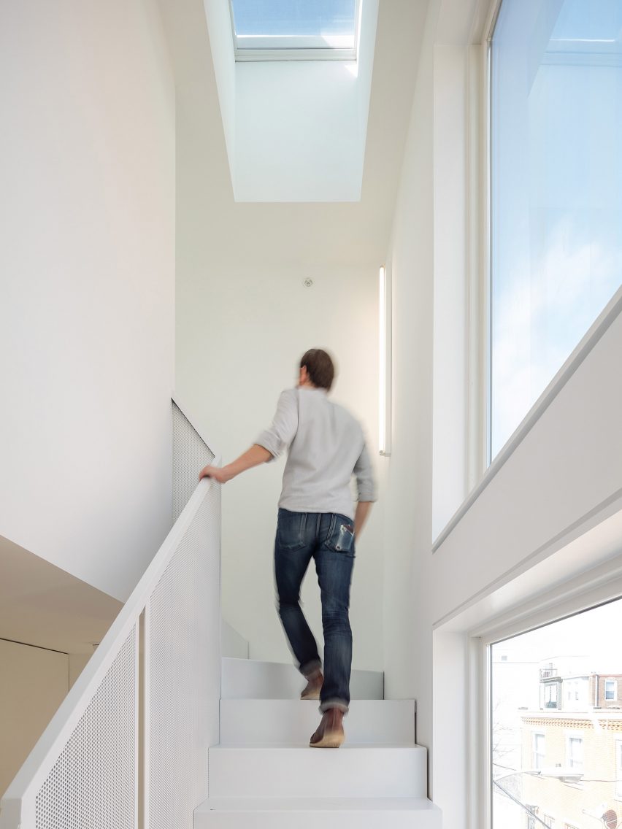
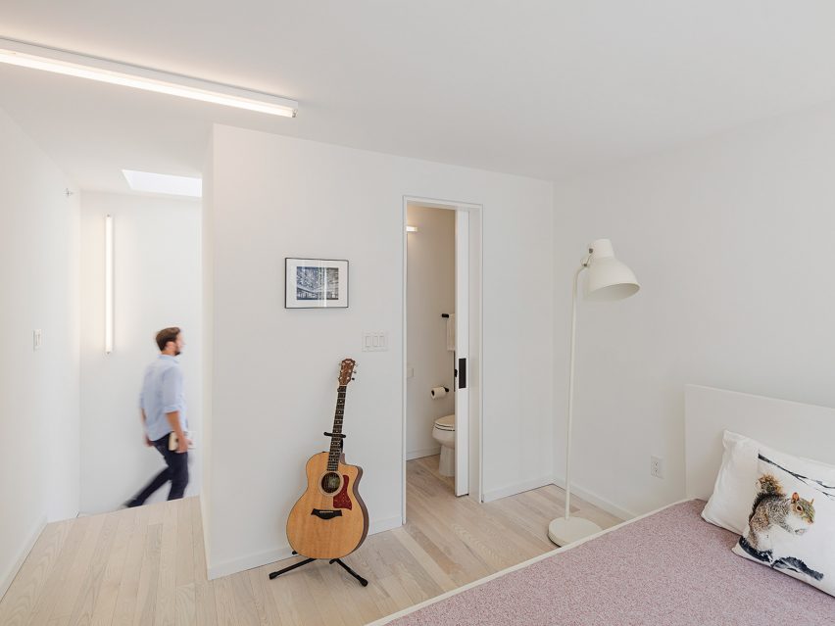
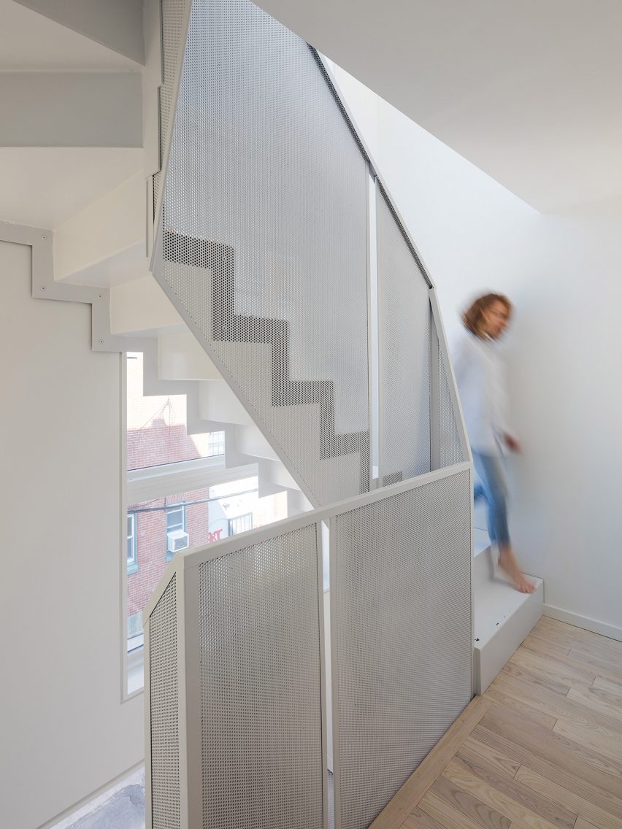
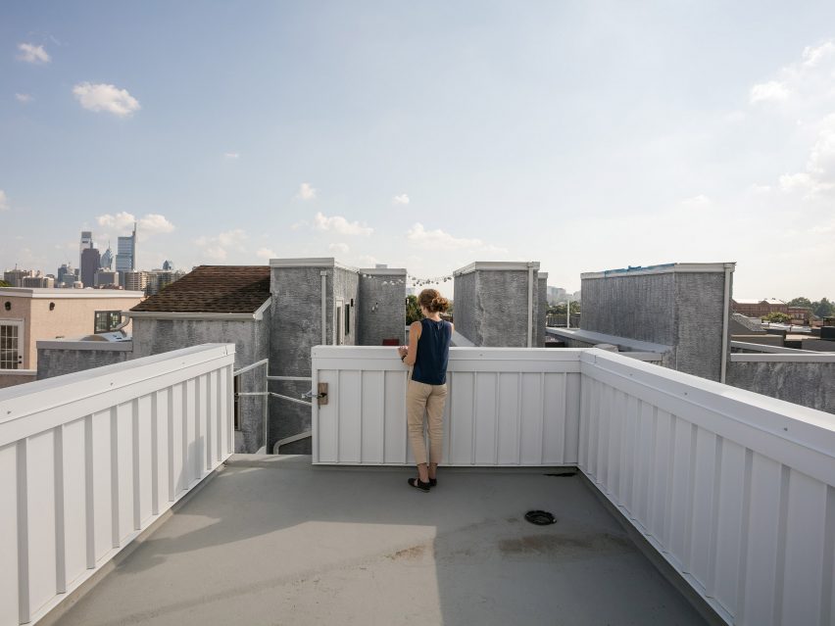
This feature was originally published in dezeen.com.


