
NY Penthouse by Charles Rose Architects
A professional couple in New York City commissioned us to design a home that could serve as a soothing oasis within the city. They had purchased a penthouse loft that included access to a rooftop in the Garment District, and wished to introduce natural light into the space as well as direct access to the roof, with its dramatic views of the surrounding city.
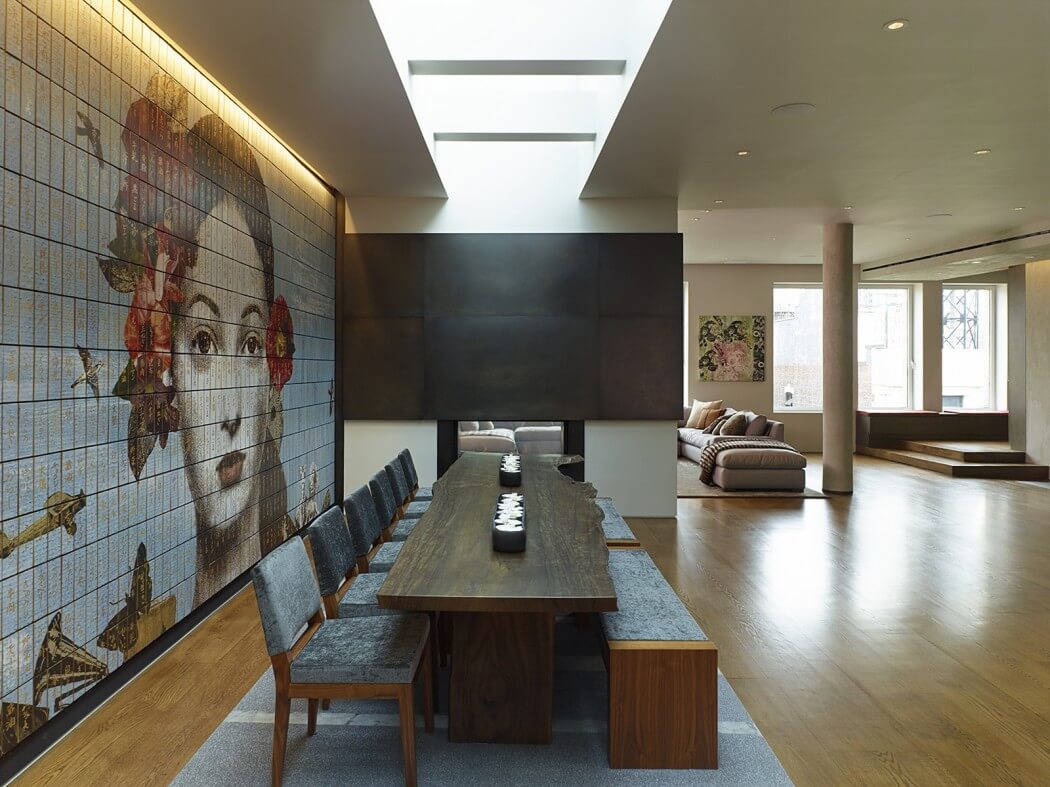
Our design strives to create a place of tranquility: the interior spaces flow into one another without obstruction; the circulation is effortless. We introduced natural light to the interiors
through the creation of two linear skylights and a small, two-story glass atrium, which also provide direct access from the living area to the roof.
The architecture is formally spare, and the materials are limited and warm: wood, concrete, blackened steel, and tile lend their unique properties to each room. The spaces are appointed with furniture that reinforces its simplicity—from the rectilinear benches that run the length of the dining table to the flush casework throughout the space. The blackened-steel and wood stairway ascends into the light of the atrium.
The wooden tile mosaic in the dining area is a bold tapestry, but the placid look in the girl’s eyes—evoking Botticelli’s Birth of Venus—tempers its presence and allows it to augment the space without diminishing its calm. The mosaic was originally created for and installed in a New York restaurant. The mosaic was a favorite of the clients: a product resulting from the collaboration of an illustrator and a design studio. The mosaic was slated for demolition to make way for a new tenant, so the clients obtained it for the space. A week before its scheduled demolition the clients managed to save it: purchasing it and hiring a crew to dismantle it piece by piece, carefully numbering and wrapping each tile in conservation paper.
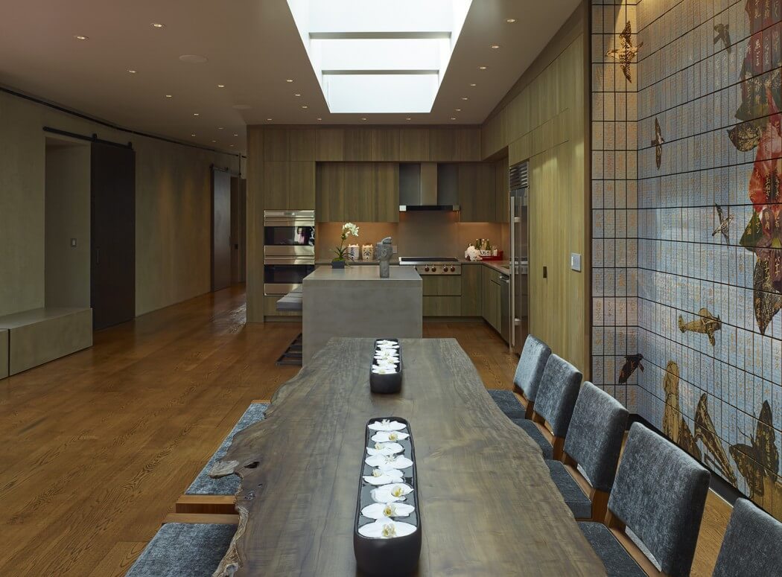
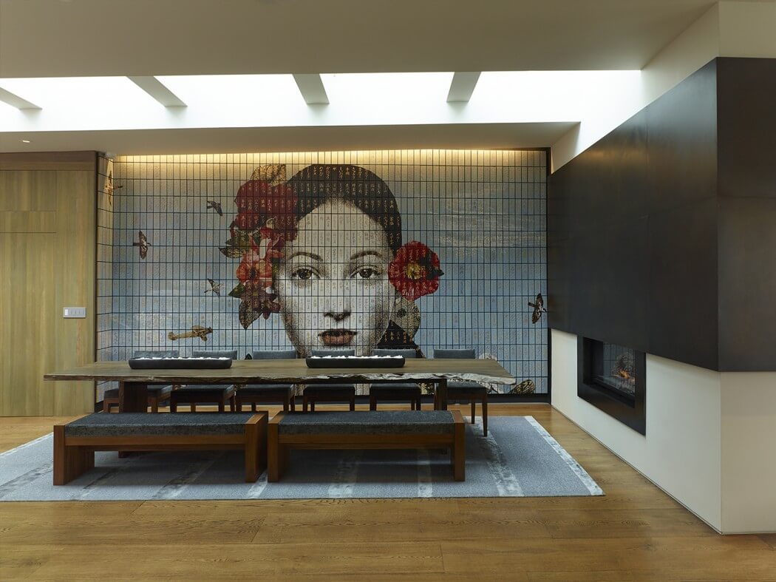
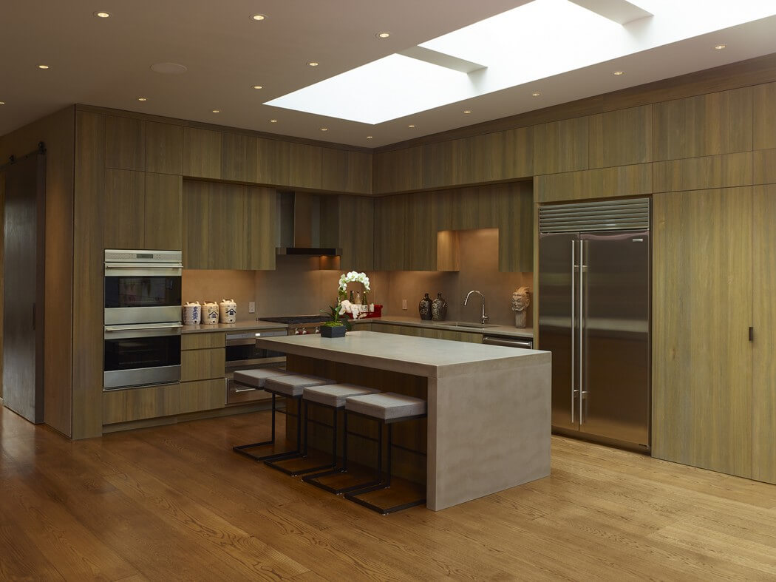
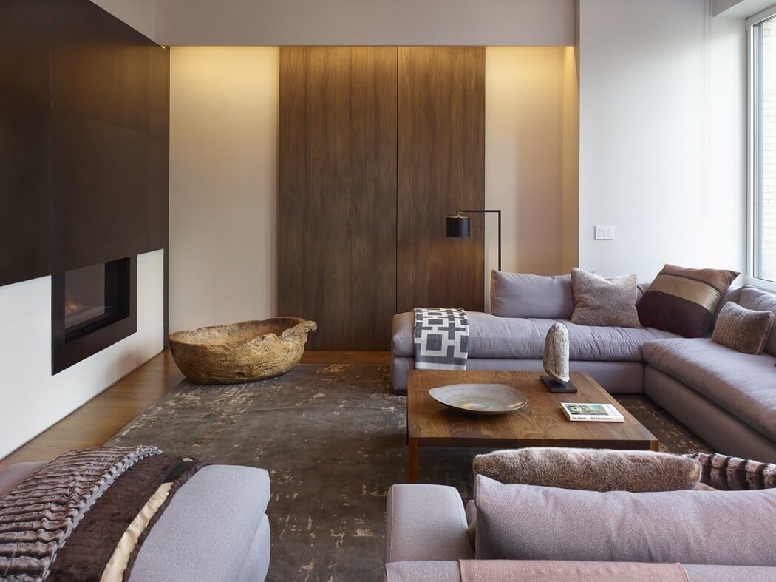
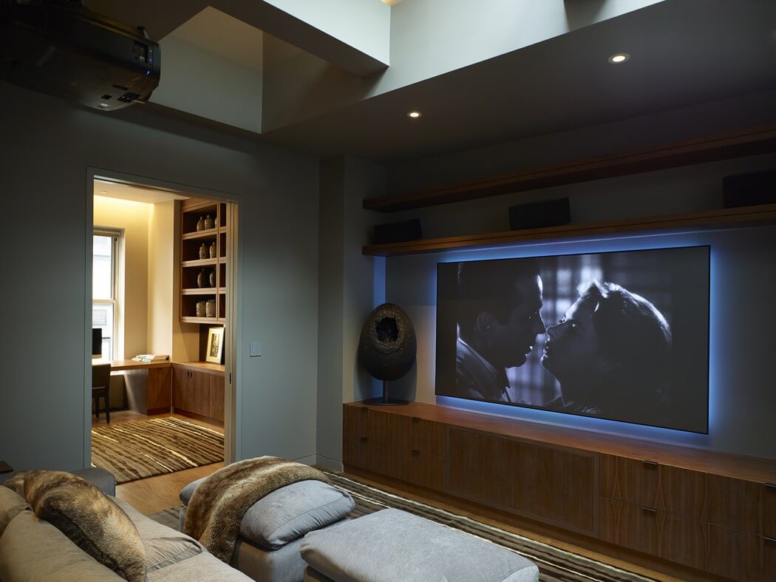
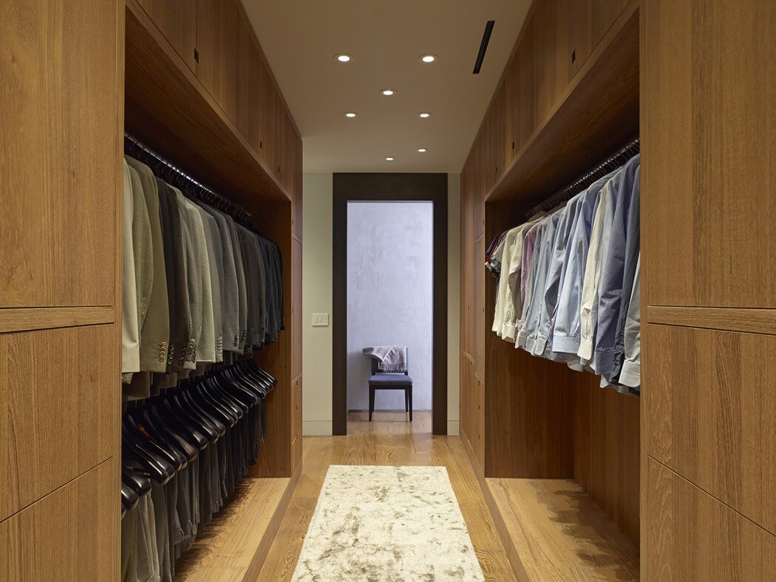
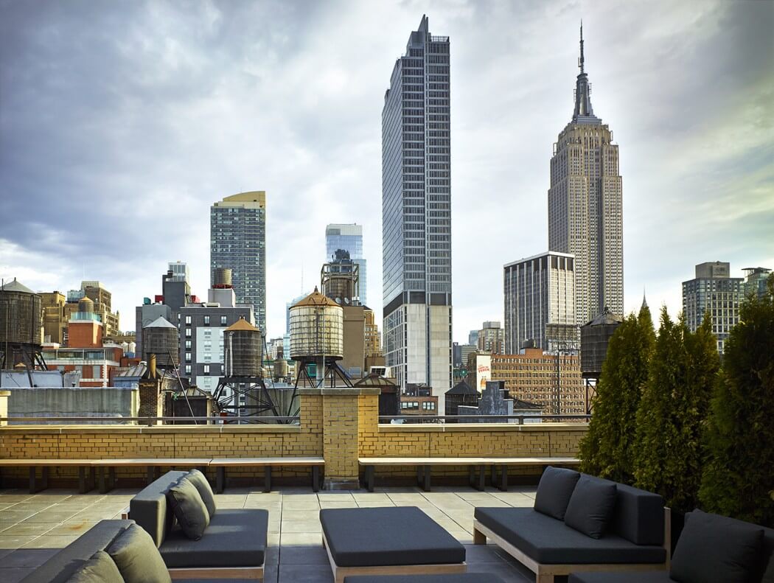
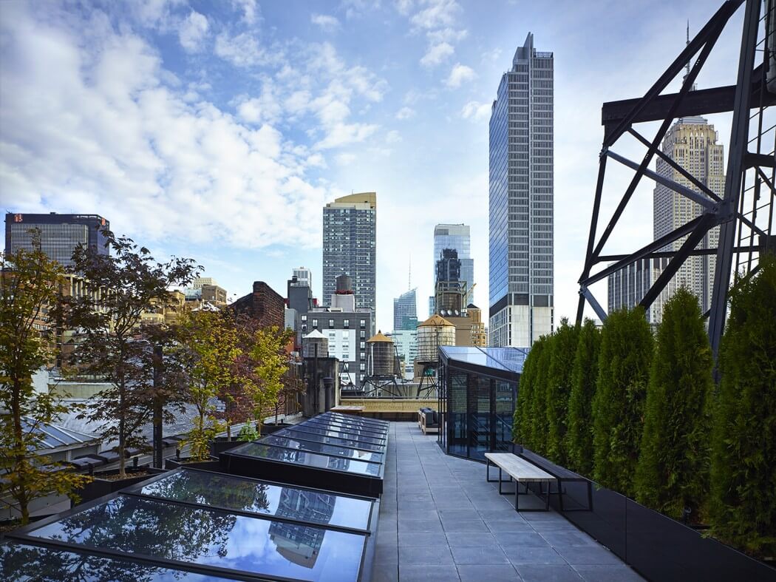
The roof terrace celebrates the expansive view of New York City; the Empire State Building rises majestically in the distance. With trees lining the perimeters, the terrace feels grounded and adds to the client’s desire for an oasis. The furniture is minimal and modern. The solidity of wood and stone is punctuated by the skylight’s glass—a layer of transparency that is a ounterbalances to the other materials.
This feature was originally published in homeadore.com.


