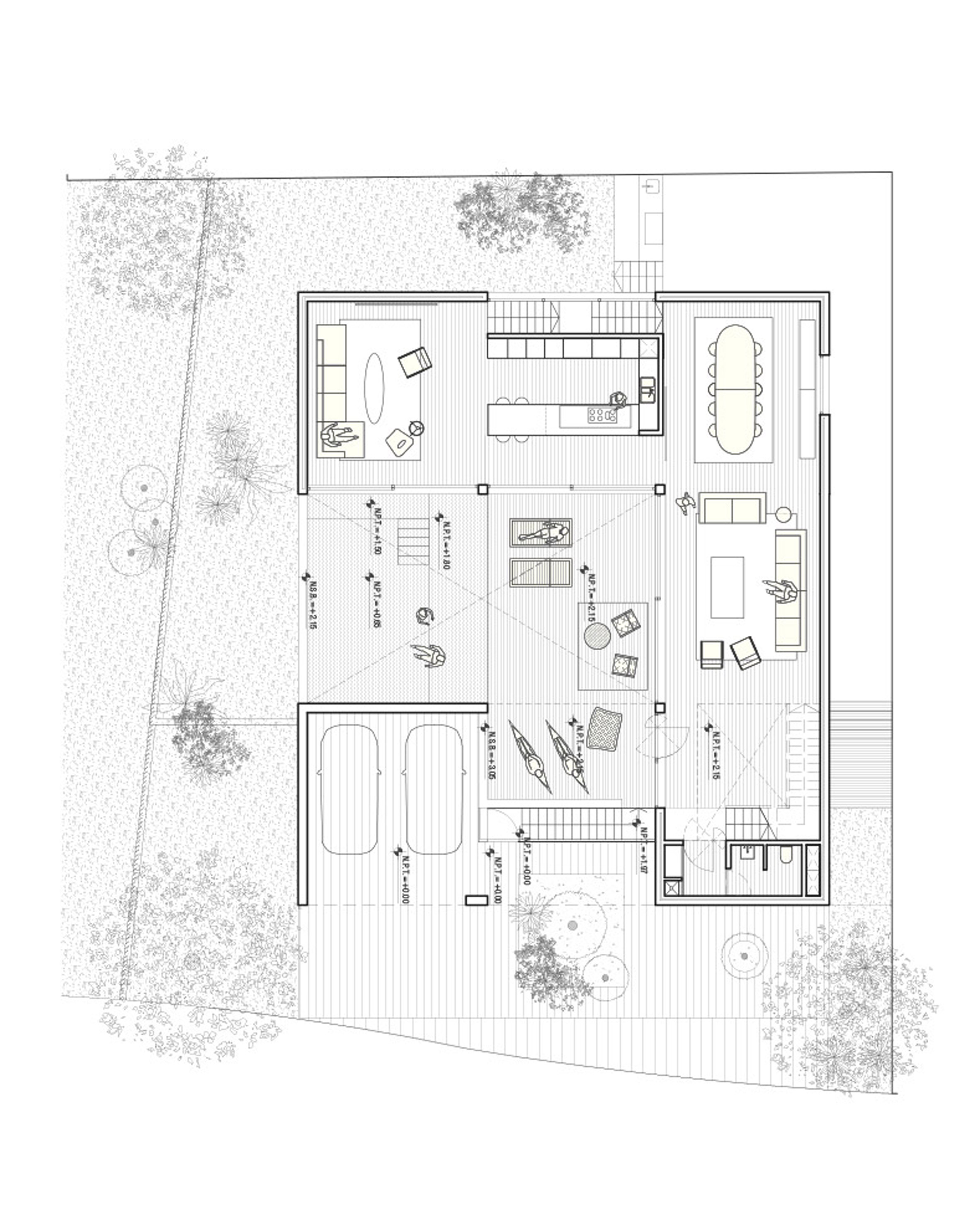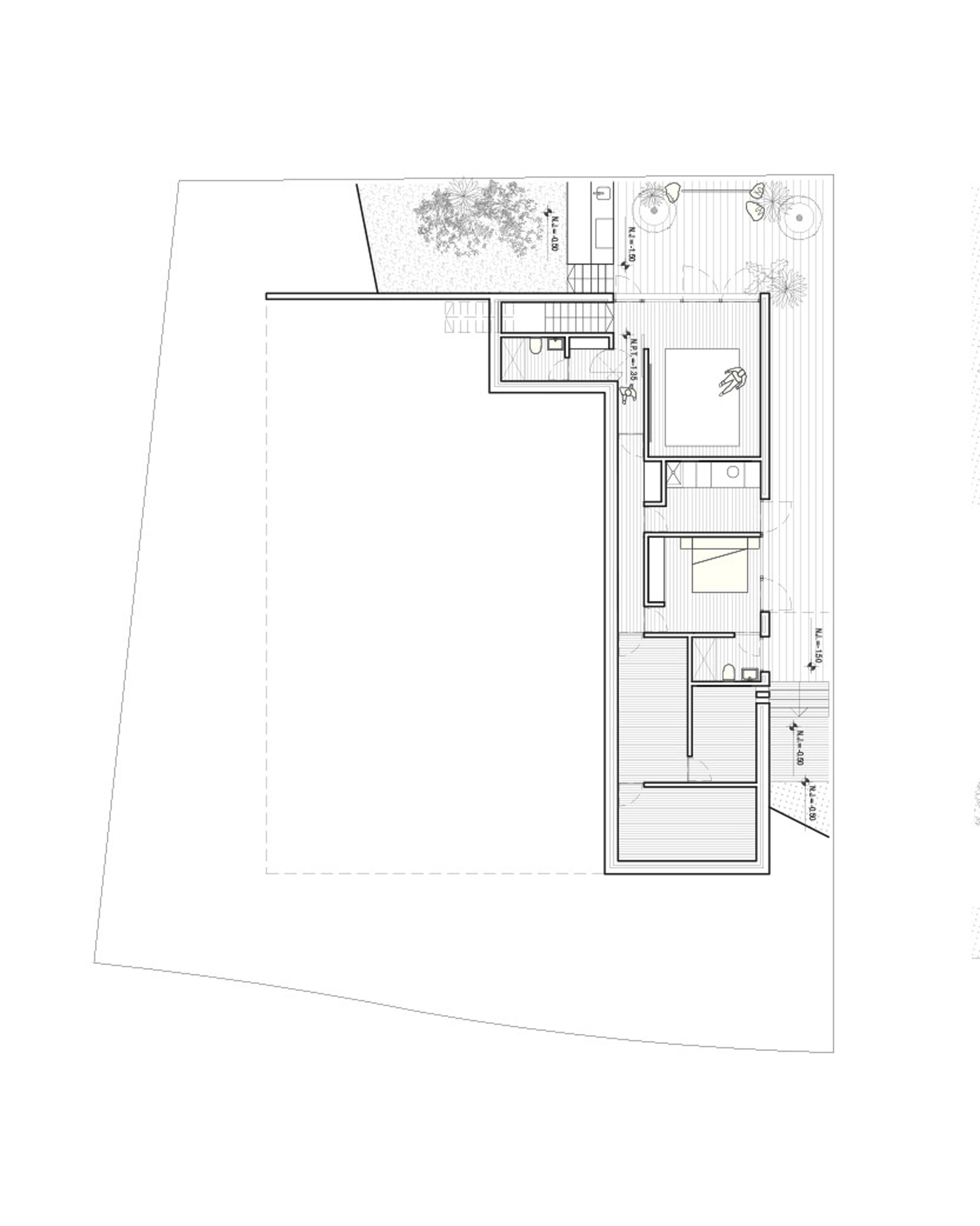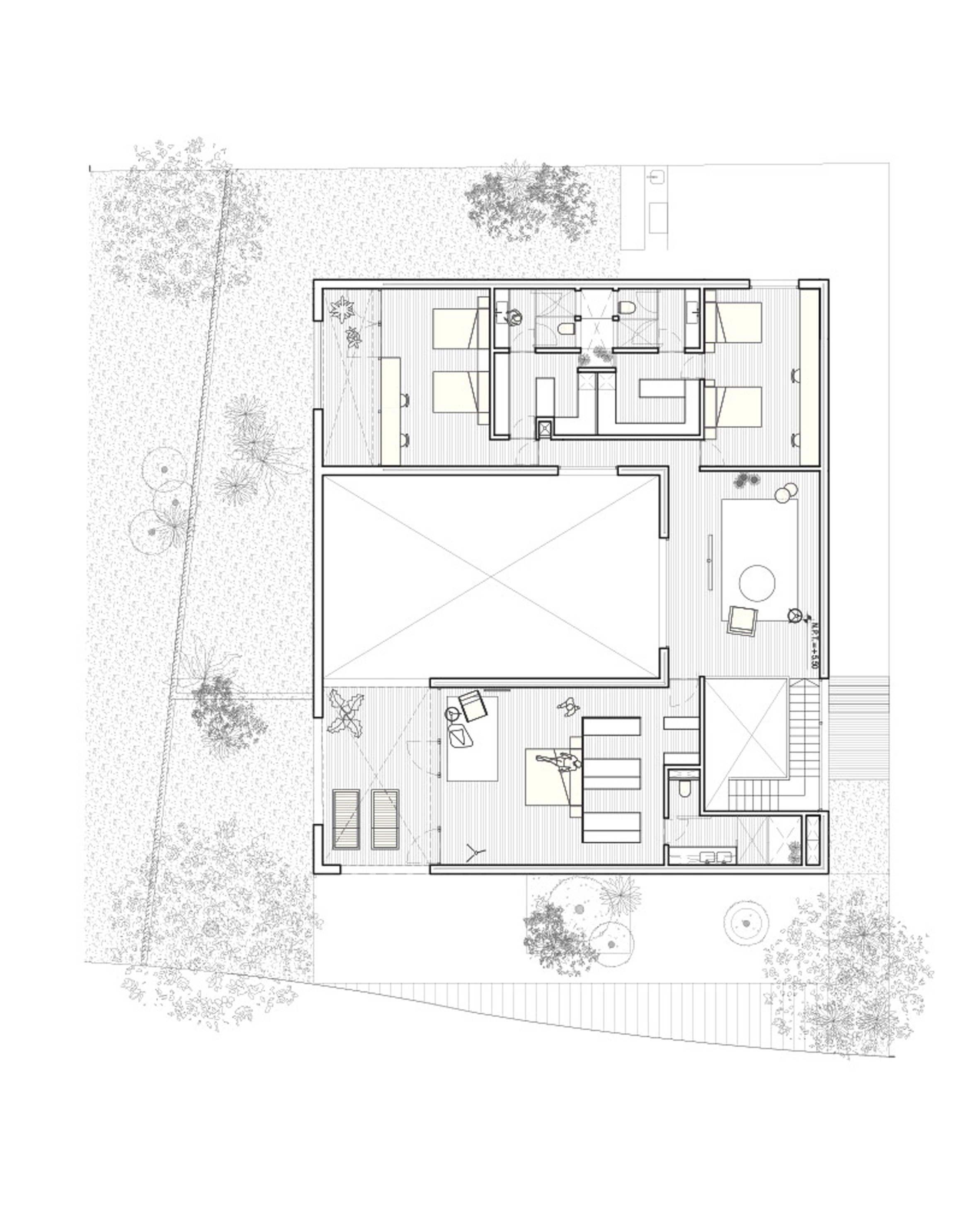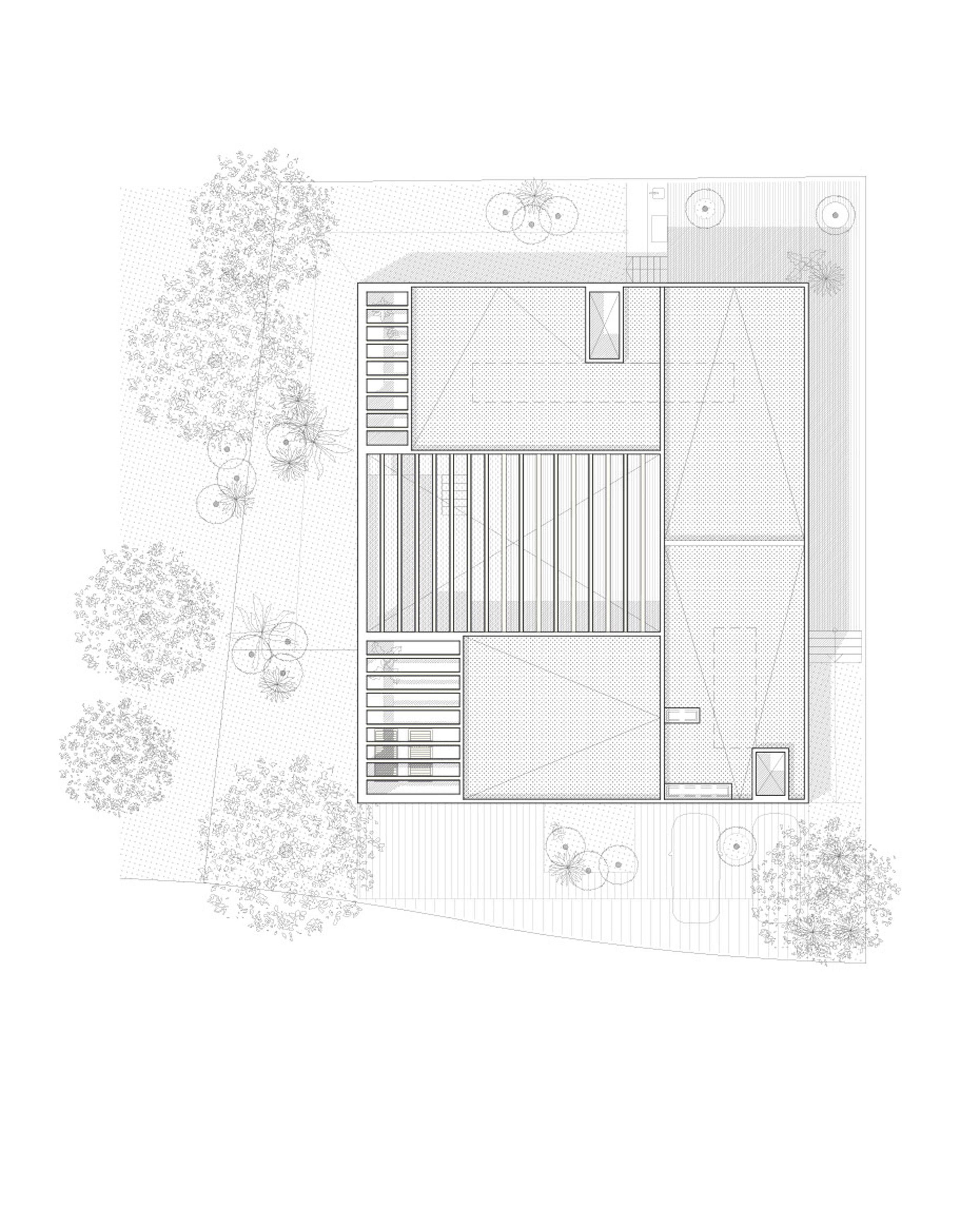
All-white cubic home in Monterrey
A courtyard with a swimming pool lies at the heart of this inward-facing dwelling in northern Mexico by architecture studio Cadaval & Solà-Morales. Casa Ombra is 608-square-metre house located in San Pedro Garza Garcia, a town within the sprawling metropolis of Monterrey.
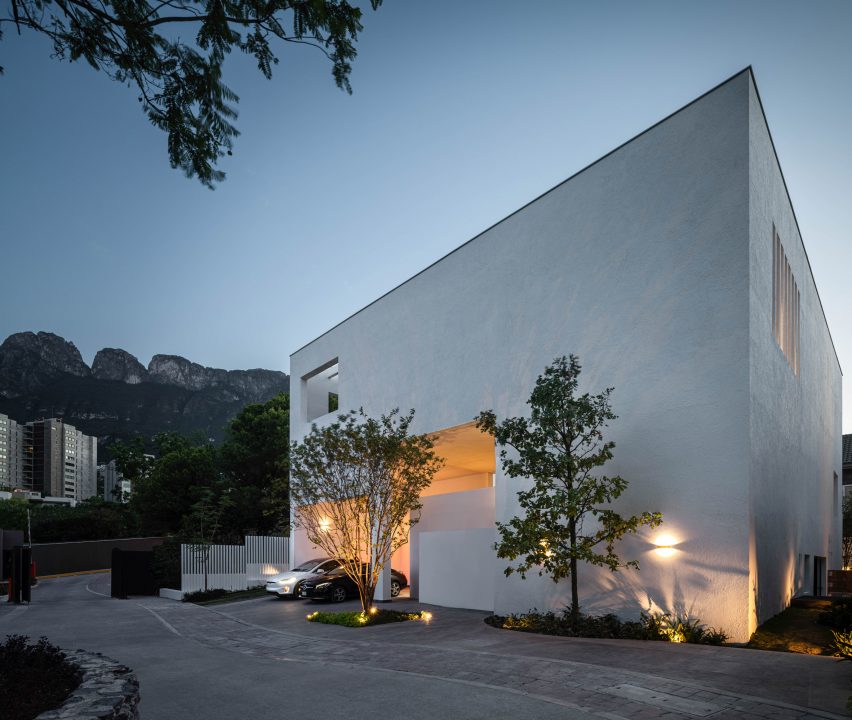
The property is approximately square in plan and “inscribed within an almost perfect cube”. Portions of the cube were subtracted to form patios, a carport and other open spaces that allow for inhabitation. At the centre of the dwelling is an enclosed courtyard with a terrace and swimming pool. The double-height courtyard is covered with white slats that help mitigate solar heat gain while still allowing natural light to filter in.
The courtyard is connected to the public areas on the main floor, including a kitchen, dining area and living room. Glazed, sliding doors help eliminate the boundary between inside and out. The main floor is one level above the street, which enables greater thermal comfort and a heightened level of privacy. The team was able to incorporate big openings that are not viewable from the road.
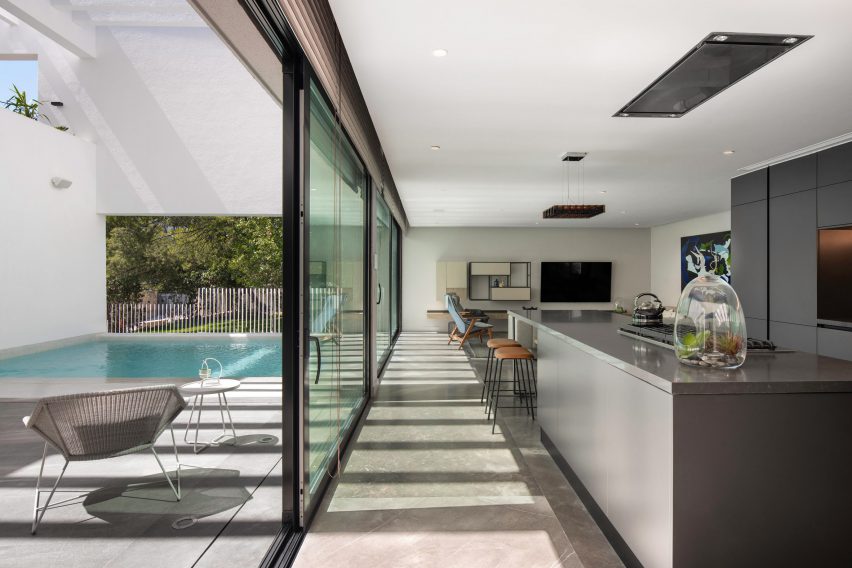
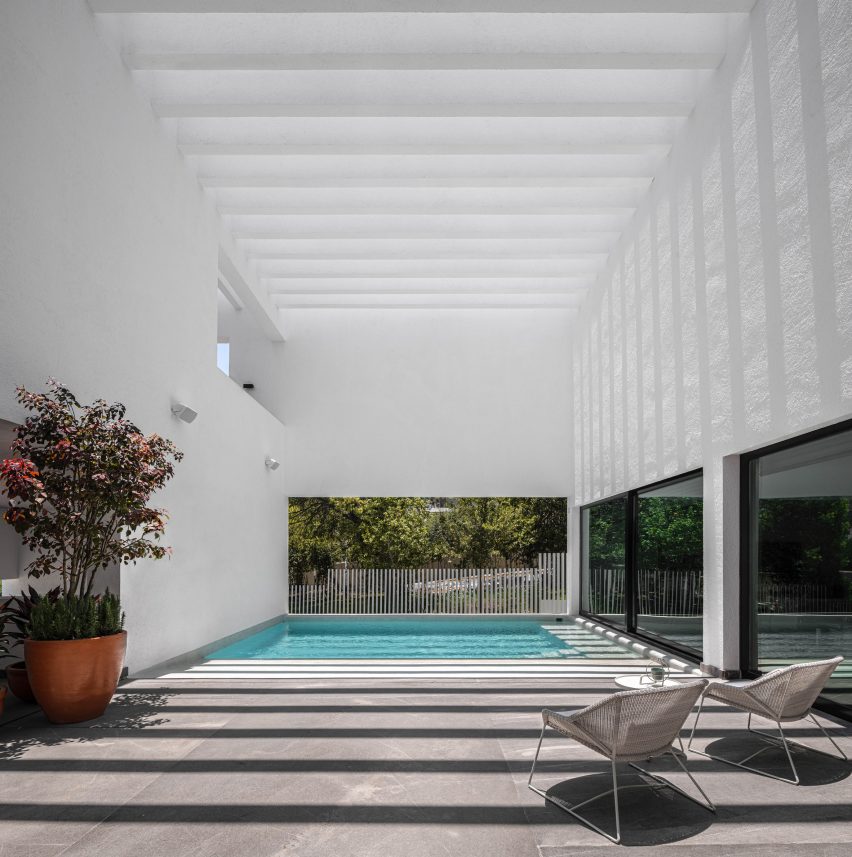
The top floor, which overlooks the courtyard, contains three bedrooms and a studio. Windows and terraces enable occupants to take in views of the Sierra Madre. The house also contains a basement level with a cinema, playground and service area.
Source dezeen.

