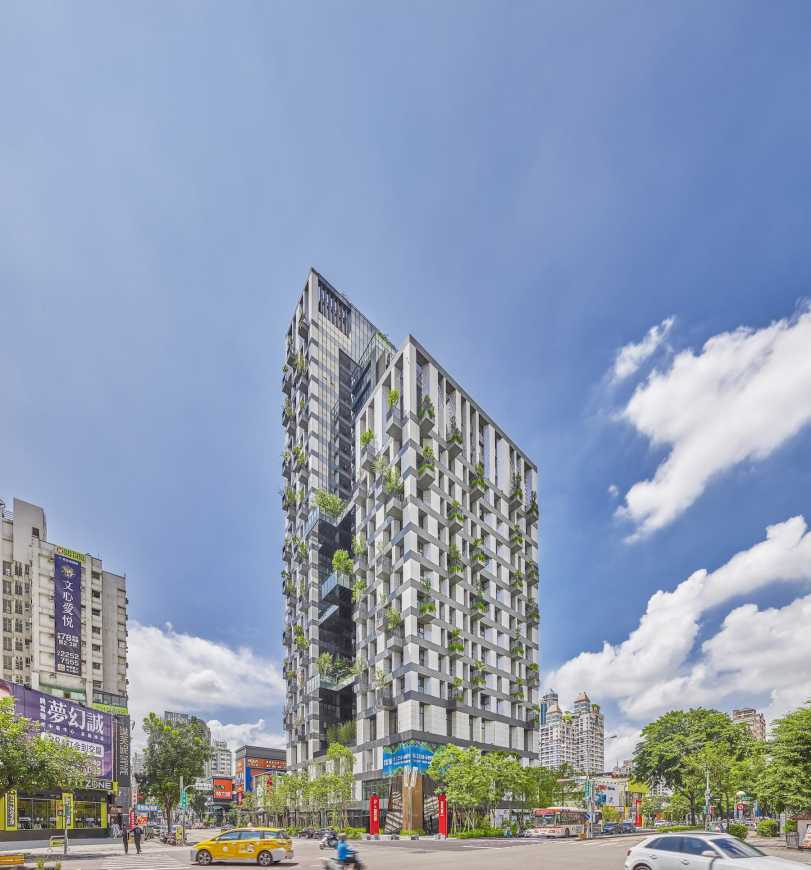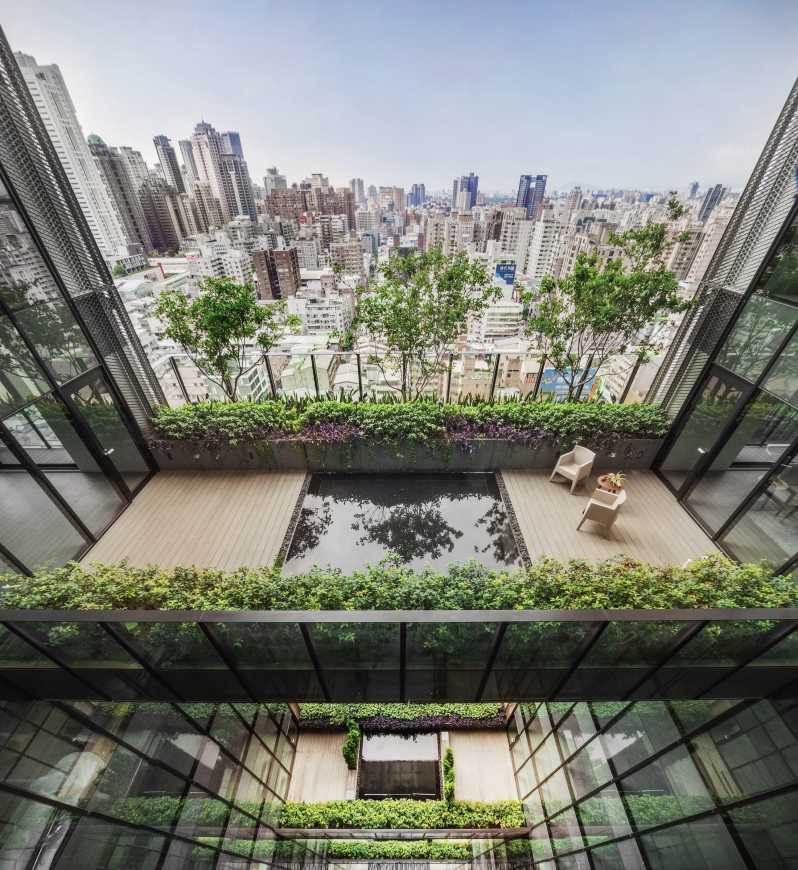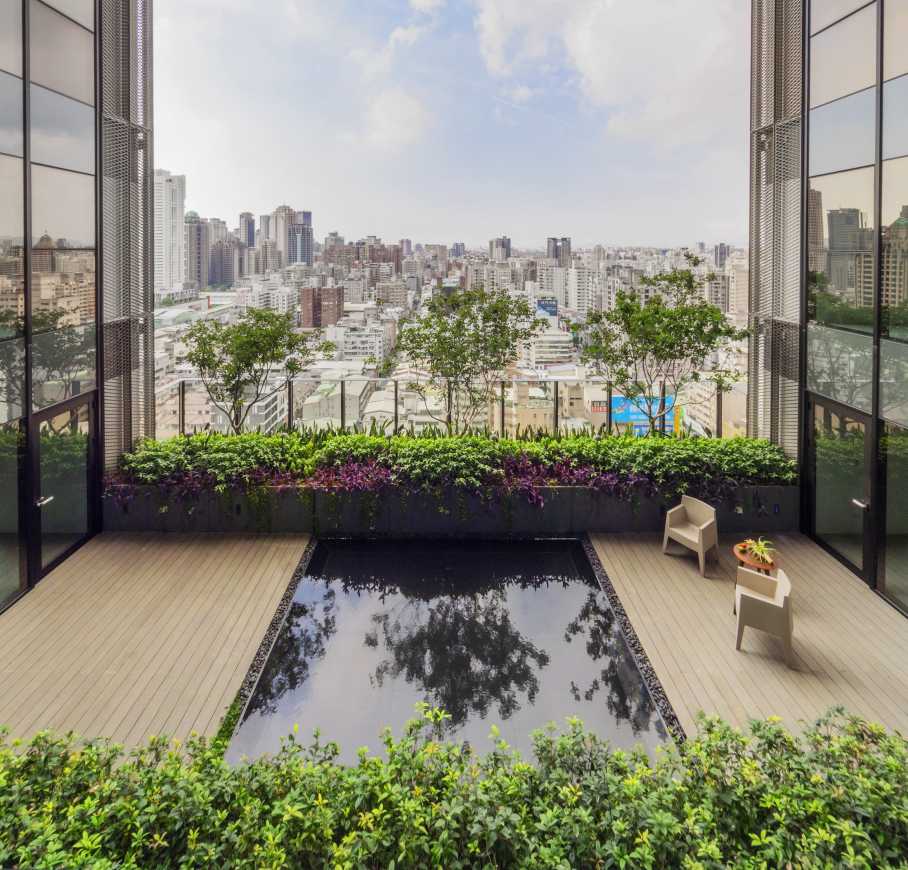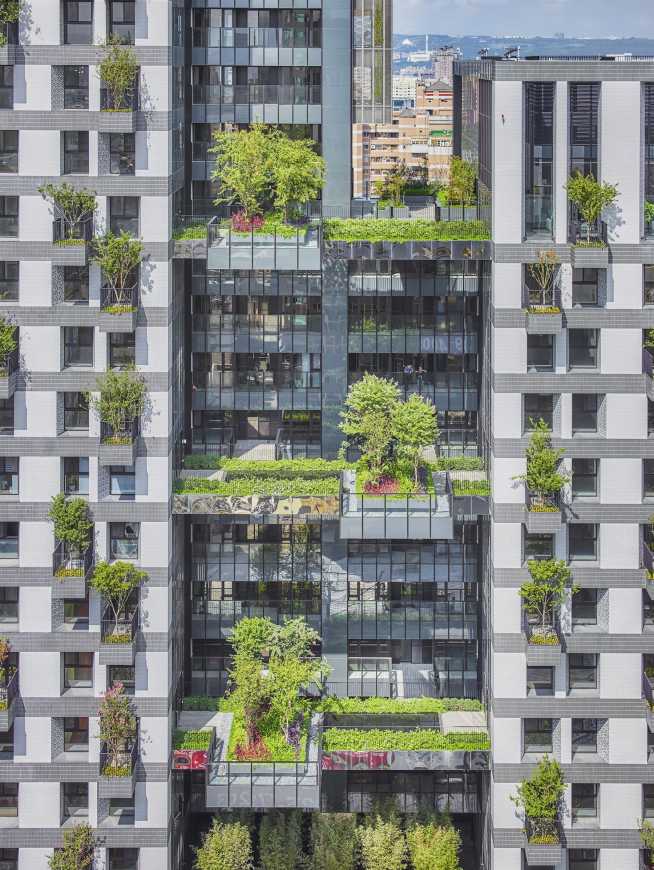
WOHA populates “sky green” development
Designed by Singapore-based firm WOHA, ‘sky green’ is a mixed-use development located at the heart of Taichung city, Taiwan. located in a densely developed and vibrant neighborhood, the site is made up of two rectangular plots: one facing the main city thoroughfare, gongyi road; and the other facing daying street, a quieter secondary street. the project comprises two towers, which both contain retail outlets on the lower three floors and residential units from levels 4 to 26. between the two components is a recreational floor for residents with facilities for indoor and outdoor activities.

‘The hustle and bustle of taichung streets is captured and extended along the lower retail levels of the building,’ explains WOHA. ‘the retail shops have staggered patterned glass cladding as an urban backdrop to tree-lined pedestrian walkways and modern outdoor street furniture. above the retail shops rise two towers of residential apartments of different types with generous recreation facilities. the design of this high-rise mixed-use development examines the relationship between internal architecture planning and the formal expression of the building as an urban object.’
the development’s façades and protruding balconies are populated with trees and other vegetation, while mesh screens serve as a trellis for green creeper plants. as well as bringing a sense of nature to high-rise living, the plants also help protect the homes from sun with the greenery serving as an active and living interface between the interior and exterior environment. ‘skygardens’ every 5 floors further dissolve boundaries between inside and outside. in fact, all residents are able to enjoy visual greenery outside their apartment windows.






This feature was originally published in designboom.com.


